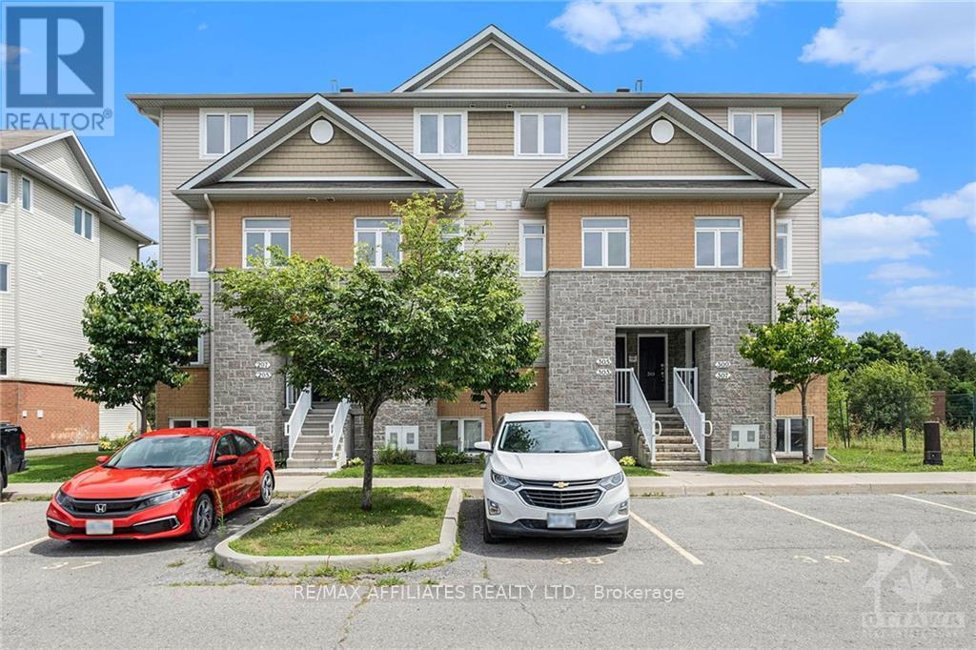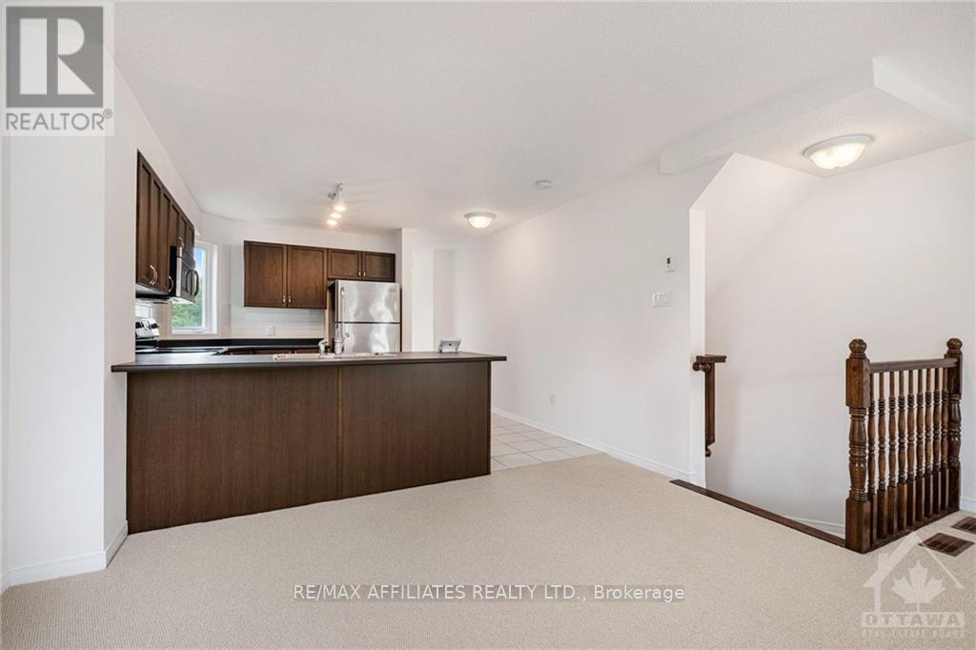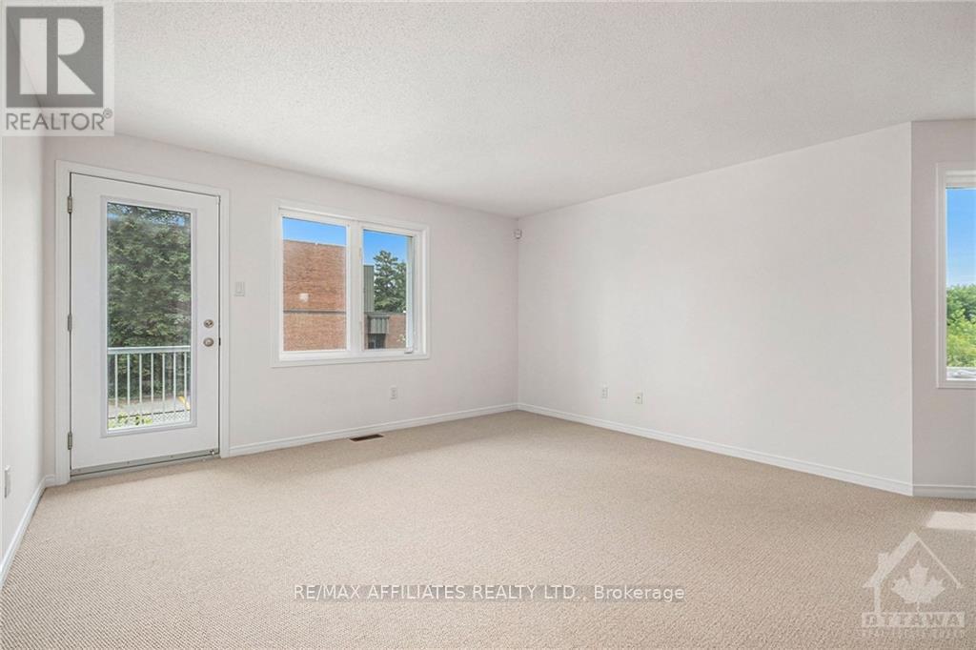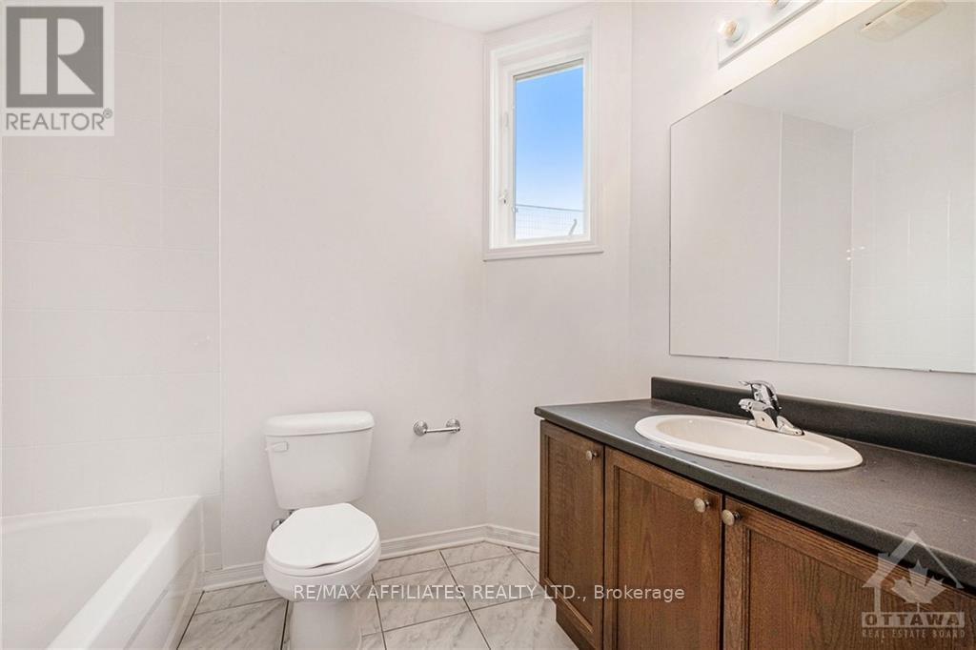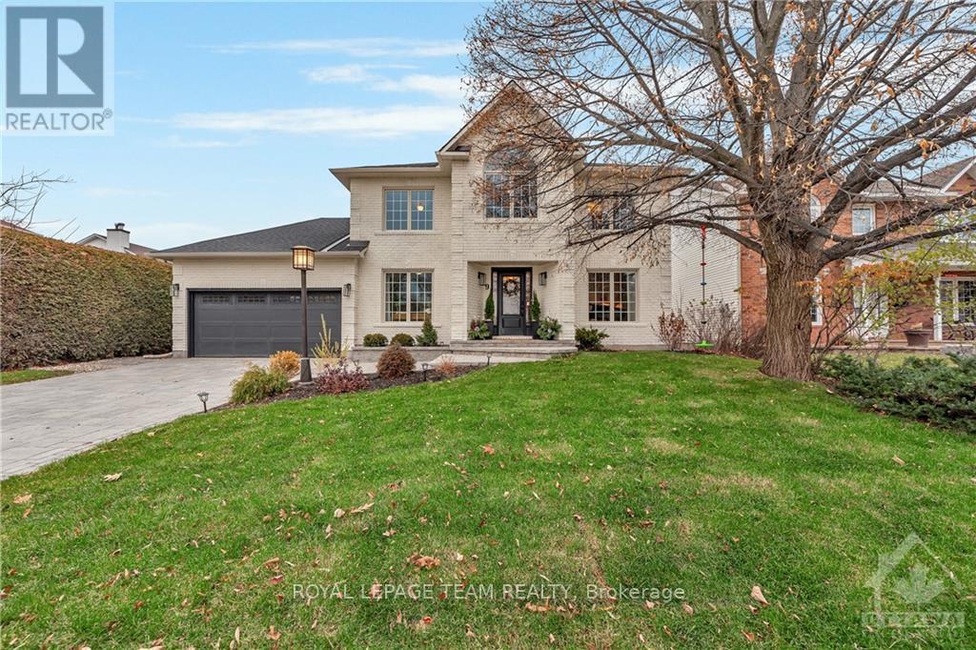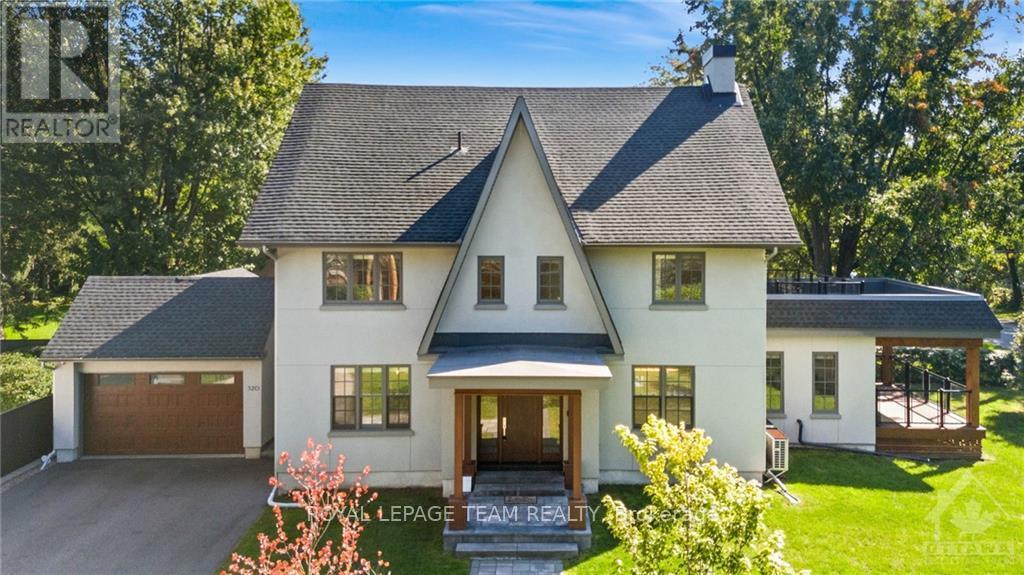307 FIR LANE
North Grenville, Ontario K0G1J0
$349,170
| Bathroom Total | 2 |
| Bedrooms Total | 3 |
| Heating Type | Forced air |
| Heating Fuel | Natural gas |
| Stories Total | 2 |
| Primary Bedroom | Lower level | 3.58 m x 3.58 m |
| Bedroom | Lower level | 2.81 m x 2.79 m |
| Bedroom | Lower level | 3.02 m x 2.74 m |
| Bathroom | Lower level | Measurements not available |
| Living room | Main level | 4.26 m x 3.73 m |
| Dining room | Main level | 2.61 m x 2.26 m |
| Kitchen | Main level | 3.3 m x 2.61 m |
| Bathroom | Main level | Measurements not available |
YOU MAY ALSO BE INTERESTED IN…
Previous
Next



